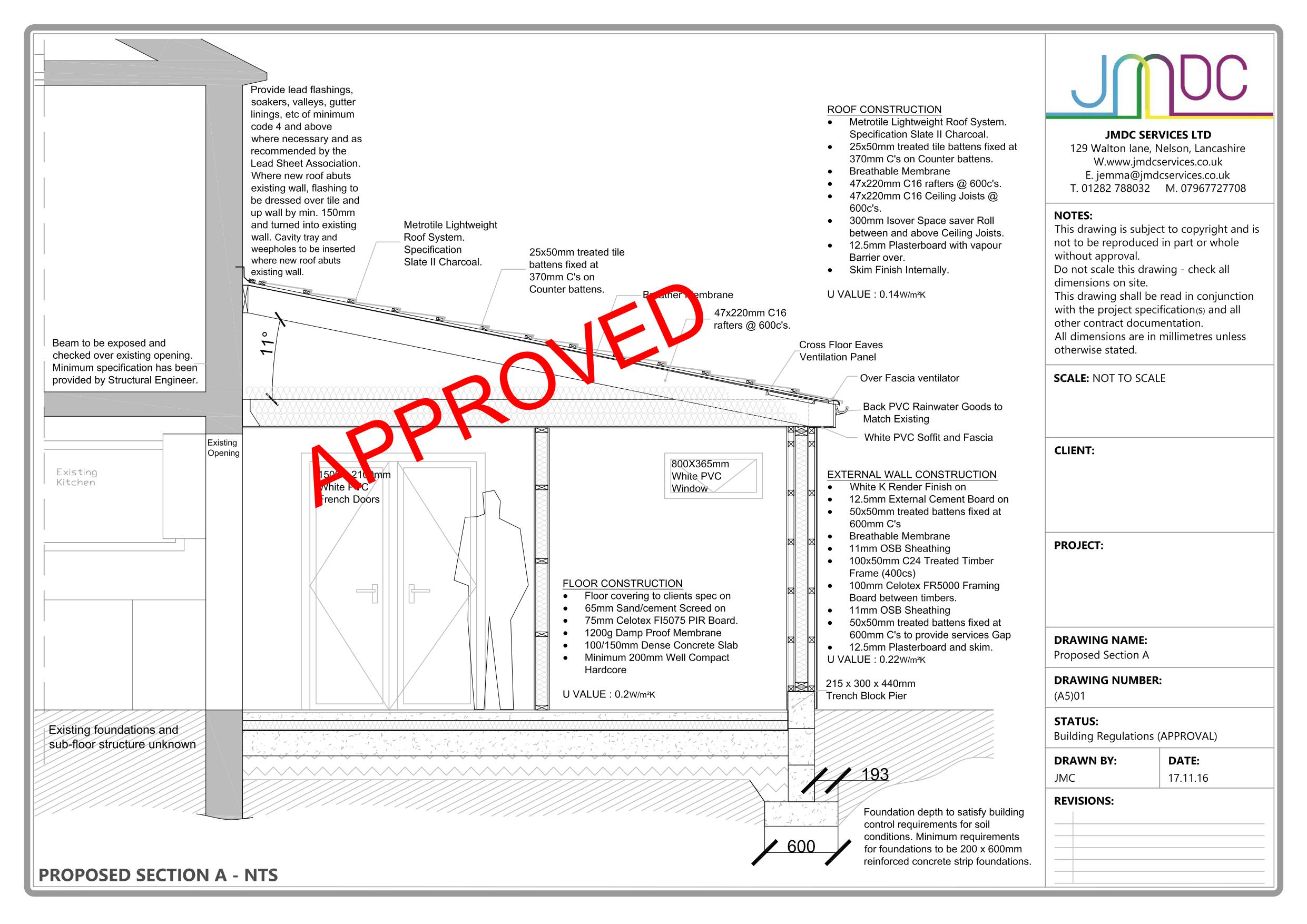With Planning and Building Regulations Approval received, Work is due t start this week on the Timber Framed Extension at Clare Avenue. The large single storey side extension, will be constructed using a fully insulated structural timber frame, externally rendered with KRend, rather than the more common masonry cavity wall construction. The roof is being finished with Metrotile Slate, a lightweight solution for low pitched roofs which has the appearance of traditional Slate roof tiles. The Fully insulated timber frame wall achieves a low U Value of 0.22 W/m²K, which is better than a standard brick and medium block cavity wall and the 50mm internal service gap, makes light work of first fix. Extensions with this type of construction can often provide a faster and cheaper alternative to a standard masonry build with less disruption to the dwelling. Having worked with Ben Coates (BDC Joinery) on several projects and experienced firsthand his natural talent and high standards when it comes to Timber Framing, I have no doubt the finished result will be remarkable and I can’t wait to see it!
If you’re thinking of having an Extension or Garden room, please contact us to chat through your requirements.


